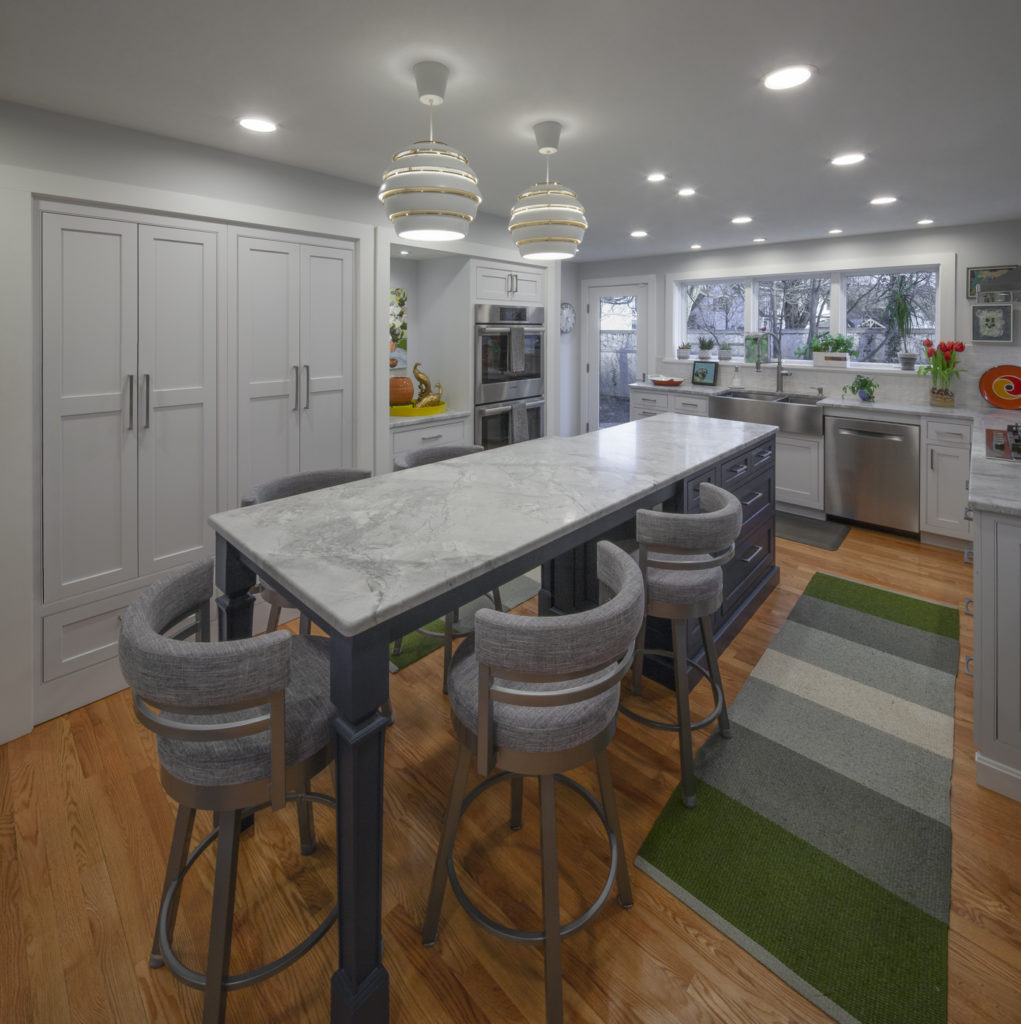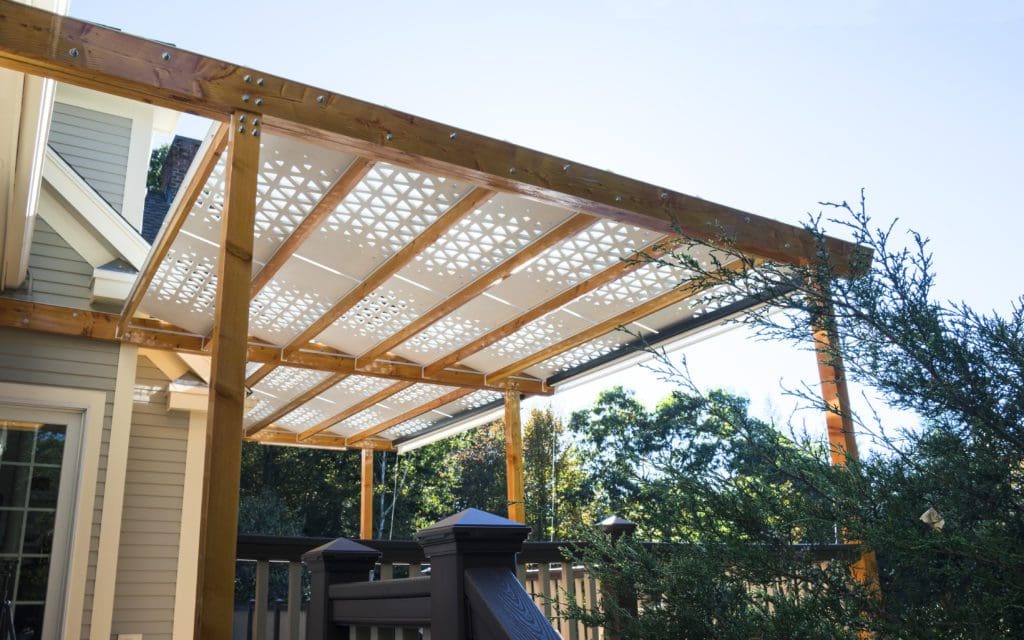Detailed modeling of the building allowed us to determine the minimum amount of structure that was required in order to stabilize the building, so that we could leave the interior spaces as open and airy as possible. Our relationship with the client has continued to the present day. We have built a large dining table from blackened steel and reclaimed white oak, and provide periodic consultation regarding decorating and purchasing decisions.
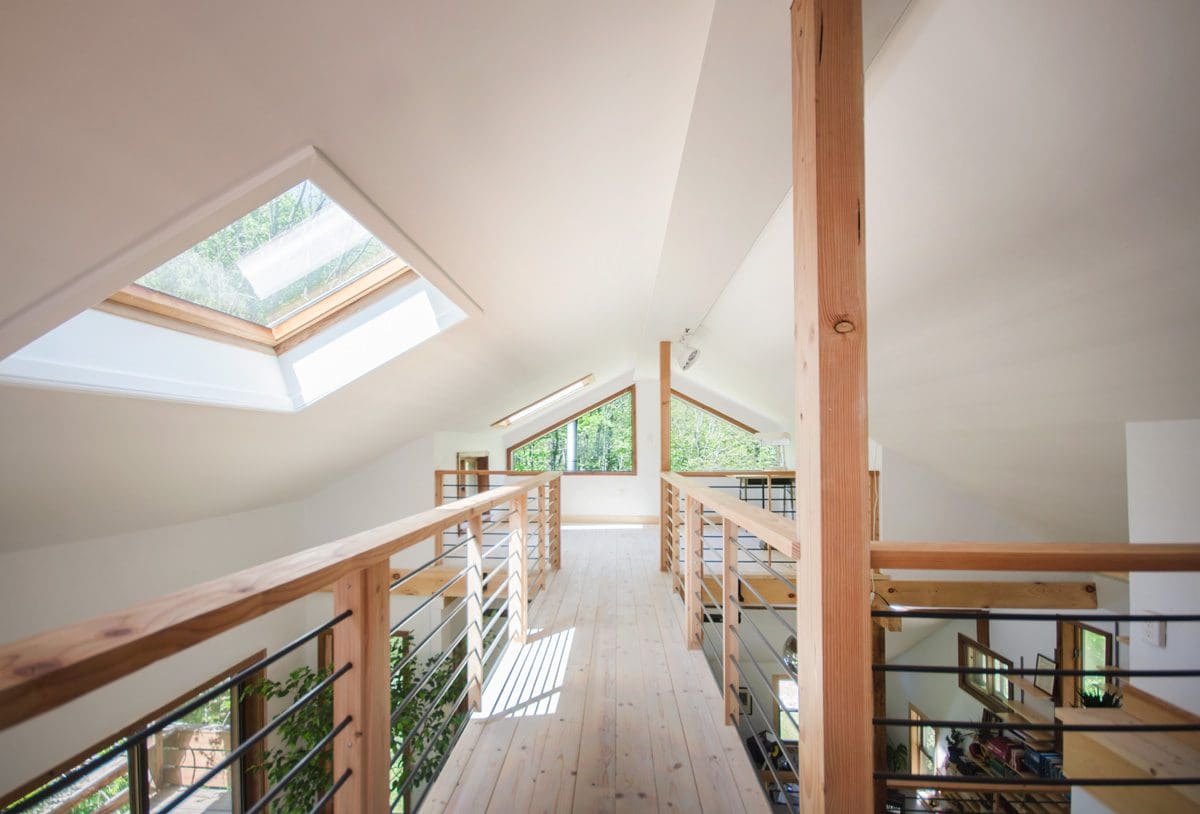
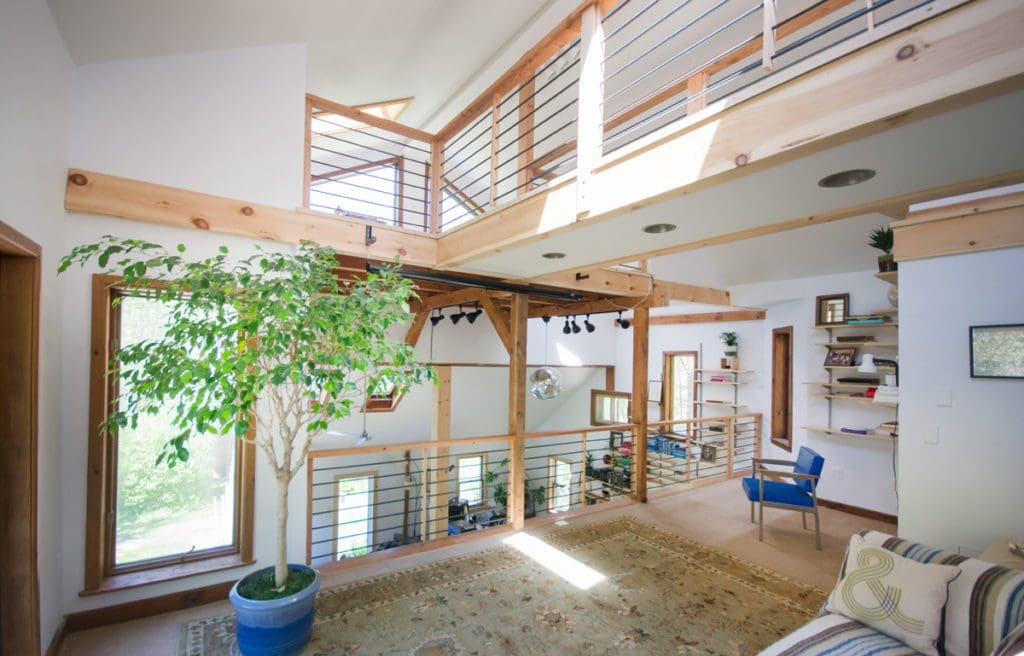
From the first visit, we were taken by the beautiful rural site and the striking oddity of the house. Originally a small cabin, it was subjected to a series of disjunct additions and renovations, leaving it congested and structurally unsound.
In spite of all of this, and through close consultation with the client, we engaged in a process of culling all of the superfluous features of the house, creating connections between all of its many levels, and allowing light to filter through the trees throughout the day.
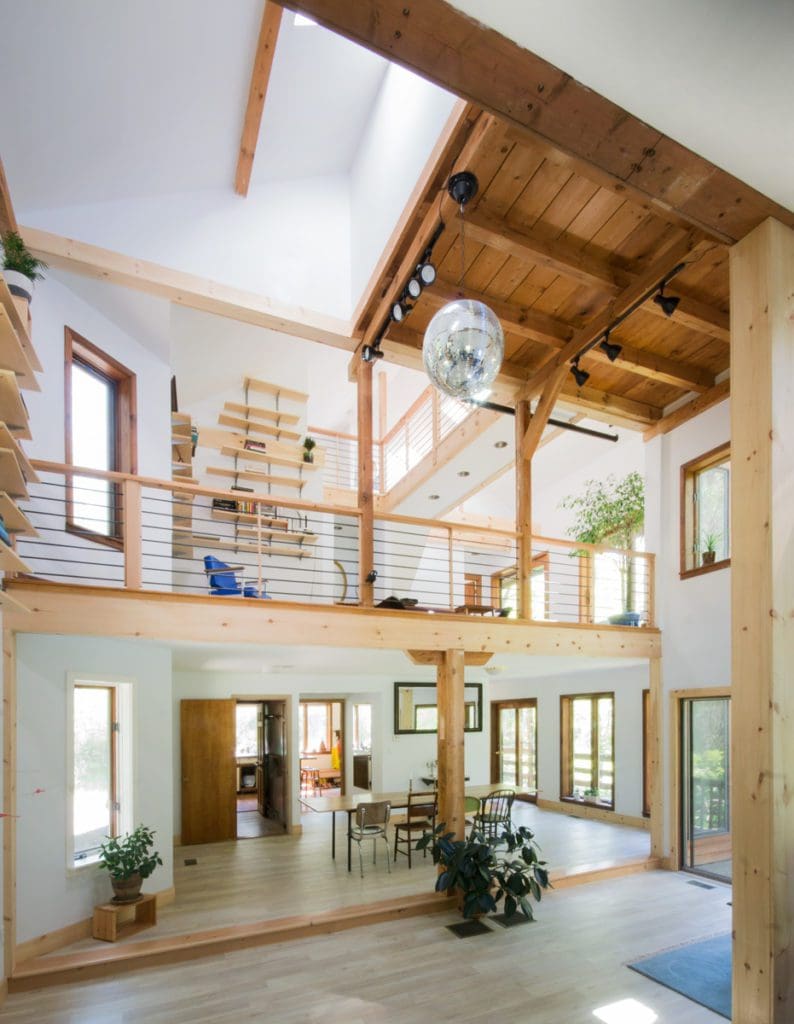




Detailed modeling of the building allowed us to determine the minimum amount of structure that was required in order to stabilize the building, so that
we could leave the interior spaces as open and airy as possible. Our relationship with the client has continued to the present day. We have built a large dining table from blackened steel and reclaimed white oak, and provide periodic consultation regarding decorating and purchasing decisions.

